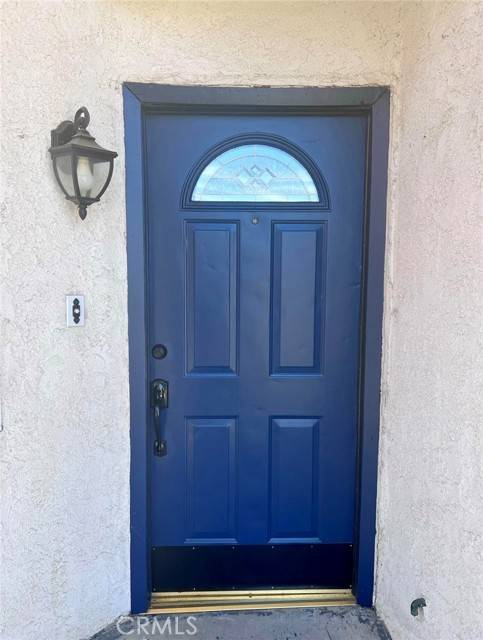REQUEST A TOUR If you would like to see this home without being there in person, select the "Virtual Tour" option and your agent will contact you to discuss available opportunities.
In-PersonVirtual Tour
Listed by Leticia Alvarez • RE/MAX Alliance Group
$ 385,000
Est. payment | /mo
3 Beds
3 Baths
1,631 SqFt
$ 385,000
Est. payment | /mo
3 Beds
3 Baths
1,631 SqFt
OPEN HOUSE
Sat May 03, 10:00am - 2:00pm
Key Details
Property Type Single Family Home
Sub Type Detached
Listing Status Active
Purchase Type For Sale
Square Footage 1,631 sqft
Price per Sqft $236
MLS Listing ID CRIN25080551
Bedrooms 3
Full Baths 2
HOA Y/N No
Originating Board Datashare California Regional
Year Built 1989
Lot Size 3,440 Sqft
Property Sub-Type Detached
Property Description
Welcome to 8109 Birch St, Bakersfield, CA 93311 Nestled in the highly desirable "The Oaks" neighborhood, this charming two-story home offers a perfect blend of comfort, style, and convenience. With over 1,600 sq. ft. of well-designed living space, this home is ideal for families or anyone seeking a relaxed and spacious environment. The Generous layout features 3 spacious bedrooms and 2.5 bathrooms, this home provides ample room for daily living and entertaining. Enjoy the open, airy feel of vaulted ceilings that add a touch of elegance and enhance natural light. The kitchen comes equipped with appliances, including microwave, stove and a dishwasher, making meal prep and cleanup a breeze. Private outdoor space features a fenced backyard with a great space for relaxing, gardening, or hosting get-togethers. Also includes a two-car garage with additional storage space. Conveniently located near schools, parks, and a variety of dining and shopping options, this home delivers both lifestyle and location. Don’t miss your opportunity to own in one of Bakersfield’s most established communities!
Location
State CA
County Kern
Interior
Heating Central
Cooling Central Air
Flooring Laminate, Tile, Carpet
Fireplaces Type Den
Fireplace Yes
Appliance Dishwasher, Electric Range, Microwave
Laundry Dryer, Washer, Other, Inside
Exterior
Garage Spaces 2.0
Pool None
View None
Private Pool false
Building
Lot Description Street Light(s)
Story 2
Schools
School District Kern Union High

© 2025 BEAR, CCAR, bridgeMLS. This information is deemed reliable but not verified or guaranteed. This information is being provided by the Bay East MLS or Contra Costa MLS or bridgeMLS. The listings presented here may or may not be listed by the Broker/Agent operating this website.
GET MORE INFORMATION
Paul LeJoy
Broker-Owner | Lic# 01467744






